RECENT POSTS
CONTACT NOW
- +91 98661 04875
- Santosh Nagar, Hyderabad.
- mailtocontact@mrgroupofconstructions.com
RECENT POSTS
CONTACT NOW
- +91 98661 04875
- Santosh Nagar, Hyderabad.
- mailtocontact@mrgroupofconstructions.com
MKS Apartments offers 3bhk flats with all the latest amenities of modern living in a traditional setting. Every flat is meticulously designed to take in the best of both worlds, blending in old and new architecture with an eye on creating a stunning home. When you choose the MKS Apartments, you get a home that is stylish enough to match your lifestyle. It is well-decorated with modern and traditional styles, and has an elegant exterior design. MR construction offers 3bhk flats with 24 hours water and with the elegance of a good upkeep. MR Construction builds quality homes for its customers. We believe that each home should be a without compromising on the essentials. You will find no compromise on quality or design while living in an MR construction home.

We have created our MR Apartment based on extensive research on how people want to live their lives today.
MR construction offers an excellent lifestyle with unparalleled flair. With their beautiful design, luxurious amenities and unmatched service, you'll be sure to experience something unique at MKS Apartments. Premium amenities like 24x7 security service with CCTV cameras and an in-house help desk.

Slab Thickness 4.5"
Slab height 10' - 6"
Steel TMT Fe 550.

53 Grade for Structure Works
43 Grade for Brick and Plastering Works.
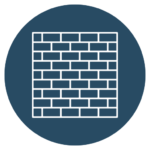
Good Quality Red Brick is used for the complete Apartment.

Two coats of plastering have done with sponge finish using River Sand.

Water proofing done for all the bathrooms and sumps.

CPVC pipes of Ashirvad of 11 grade (Hot & Cold ) Standard fittings.
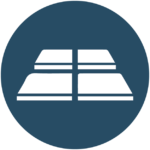
Tiles of size 2 X 2 in complete flat
Granite has been used for Staircase
Wall Tiles up to door level in bathrooms
Wall Tiles up to 3' feet height on the platform in the kitchen.

All door frames are made of Teak wood of section 4'x3'
The Main Door frame is made of Teak wood of section 5'x3'
All other doors will be ready-made flush doors
UPVC Sliding windows with safety grill.

False ceiling in Hall & Drawing Room.
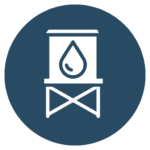
Around 5500 liters capacity sump.
Around 6000 liters capacity overhead tank.

Wall Putty in Hall & Drawing Room
Color brands - Asian Paints
On the outer sides one coat of primer and two coats of Damp Proof.

PVC pipes of Sudhakar brand
Electrical wiring of Finecab or Standard Brand
Switch boards & switches of Maru or Standard Brand.
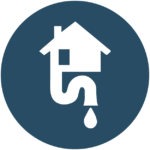
Municipal Water is Available 24x7 in the Apartment.
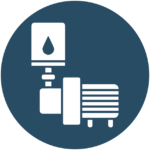
Bore Water is also Available 24x7 in the Apartment.
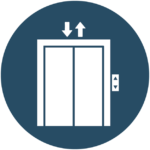
We have a lift Capacity of 6 people & Load Capacity of 408kg.