RECENT POSTS
CONTACT NOW
- +91 98661 04875
- Santosh Nagar, Hyderabad.
- mailtocontact@mrgroupofconstructions.com
RECENT POSTS
CONTACT NOW
- +91 98661 04875
- Santosh Nagar, Hyderabad.
- mailtocontact@mrgroupofconstructions.com
Welcome to MR Farms, a stunning retreat nestled in the midst of serene surroundings. This exquisite home is spread over 3000 square feet, with a sprawling land area of 240 square yard, providing ample space for relaxation and rejuvenation. As you enter MR Farmhouse, you'll be captivated by its charm and elegance. The tastefully designed interiors are adorned with modern furnishings and decor, creating a cozy and welcoming atmosphere. The spacious living area is perfect for gatherings with friends and family, while the large windows allow natural light to flood the space, providing a bright and airy ambiance.MR Farms is also equipped with modern amenities to ensure your comfort and convenience. The fully-equipped kitchen is perfect for those who love to cook, and the cozy bedrooms are designed to provide a restful night's sleep. The farmhouse also has ample parking space, ensuring hassle-free parking for your vehicles.
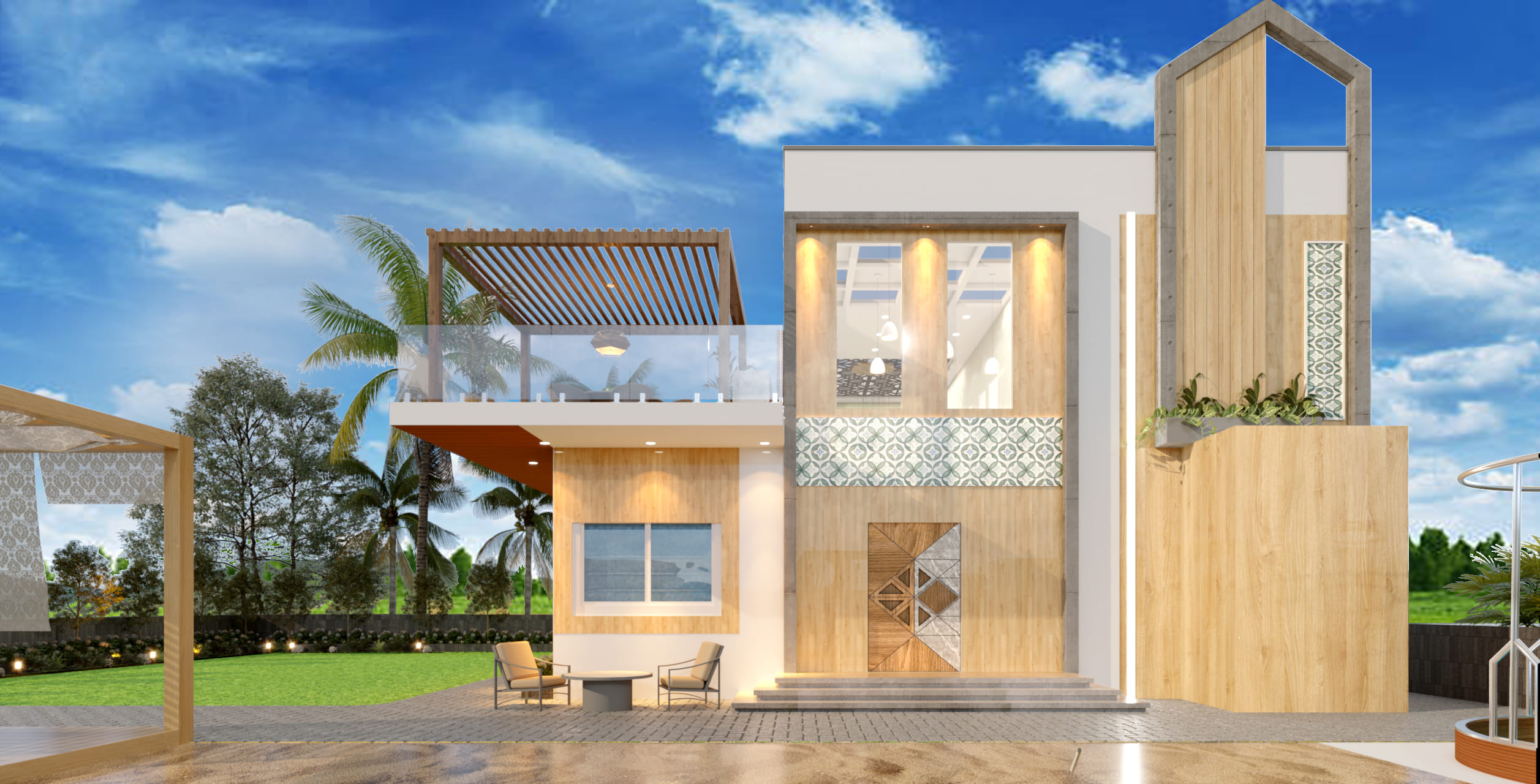
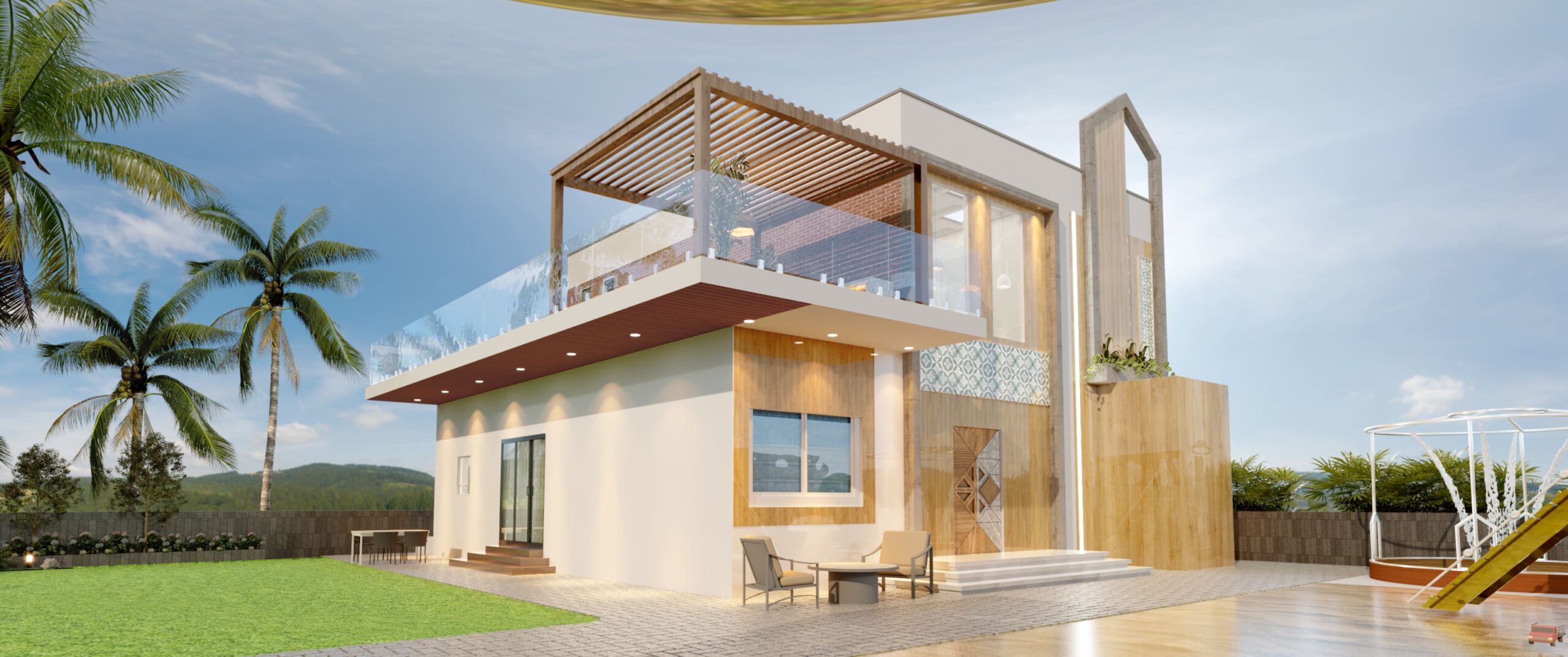
We have created our MR Apartment based on extensive research on how people want to live their lives today.
Our project includes two identical farmhouses, 15/A and 15/B.
15A is situated on a 13.5 guntas land facing the northeast direction and has access to two side roads.
15B is situated on a 13.5 gunthas land facing north and has access to one side road.




Slab Thickness 4.5"
Slab height 12'
Steel TMT Fe 550.

53 Grade for Structure Works
43 Grade for Brick and Plastering Works.
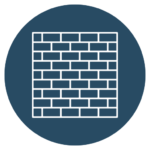
Good Quality Red Bricks are used.

Two coats of plastering will be done with a sponge finish using River Sand.

Waterproofing was done for all the bathrooms.
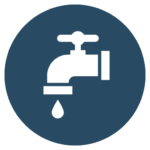
CPVC pipes of Ashirvad of 11 grade (Hot & Cold ) Standard fittings.

Tiles will be used for the complete house
Granite will be used for Staircase
Wall Tiles up to door level in bathrooms
Wall Tiles up to 3' feet height on the platform in the kitchen.

All door frames are made of Teak wood of section 4'x3'
The Main Door frame is made of Teak wood of section 5'x3'
All the doors will be ready-made flush doors
UPVC Sliding windows with safety grill.

The false ceiling will be done in Hall and Rooms.
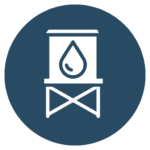
Around 4000 liters capacity overhead tank.

Wall Putty for complete house.
Color brands - Asian Paints
On the outer sides one coat of primer and two coats of Damp Proof.

PVC pipes of Sudhakar brand
Electrical wiring of Finecab or Standard Brand
Switch boards & switches of Havells or Standard brand.
UPS is available with a 5 hours power backup.

24x7 Security is available.
The whole premises is under CCTV surveillance.
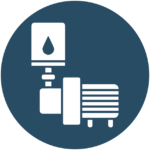
Bore Water is also Available 24x7.

Security room | Separate Parking area
A welcoming gazebo near the garden area
A massive garden of around 2000 ft
Swimming pool of size 20’X40’
Poolside sitting | Changing rooms | An Outdoor Jacuzzi
Separate play area for kids around 3400 sft
Kids swimming pool of size 15’X10’
Rain dance | Common toilet with a wash basin

A fully functional Modular Kitchen
False ceiling
Fan & lights
Flooring tiles
A Bombay-style granite counter
Storage cabinets
Water purifier | Gas Stove | Chimney | Microwave | Refrigerator |
Separate Utility area

False ceiling
Fan & lights
Flooring tiles
10 persons dining table
Common bathroom
2 - basin counters

The living room is around 1000 sft
False ceiling
Fans & lights
Flooring tiles
2 - sets of sofa
TV unit

Bedrooms
3 Bedrooms with attached bathrooms
False ceiling | Fan & lights | Flooring tiles
Bed with a back wall | Wardrobe | A tea table
Bathroom:
Wall-mounted diverter | Europian-style toilet seat | Storage
Water heater
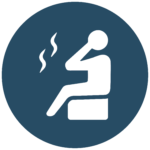
A fully functional spa room with a steam bath

Slab Thickness 4.5"
Slab height 12'
Steel TMT Fe 550.

53 Grade for Structure Works
43 Grade for Brick and Plastering Works.

Good Quality Red Bricks are used.

Two coats of plastering will be done with a sponge finish using River Sand.

Waterproofing was done for all the bathrooms.

CPVC pipes of Ashirvad of 11 grade (Hot & Cold ) Standard fittings.

Tiles will be used for the complete house
Granite will be used for Staircase
Wall Tiles up to door level in bathrooms
Wall Tiles up to 3' feet height on the platform in the kitchen.

All door frames are made of Teak wood of section 4'x3'
The Main Door frame is made of Teak wood of section 5'x3'
All the doors will be ready-made flush doors
UPVC Sliding windows with safety grill.

The false ceiling will be done in Hall and Rooms.

Around 4000 liters capacity overhead tank.

Wall Putty for complete house.
Color brands - Asian Paints
On the outer sides one coat of primer and two coats of Damp Proof.

PVC pipes of Sudhakar brand
Electrical wiring of Finecab or Standard Brand
Switch boards & switches of Havells or Standard brand.
UPS is available with a 5 hours power backup.

24x7 Security is available.
The whole premises is under CCTV surveillance.

Bore Water is also Available 24x7 in the Apartment.